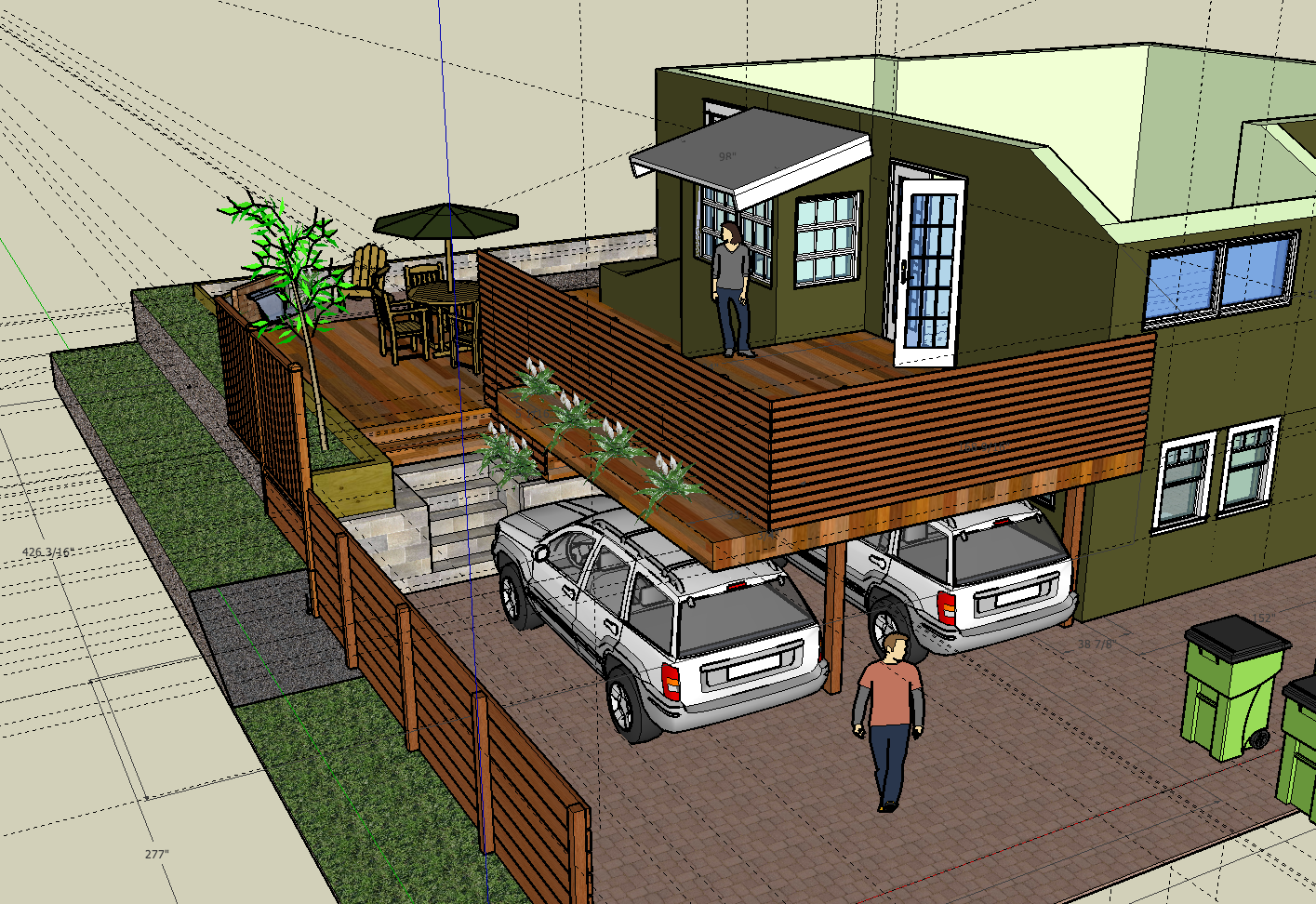STARTER:
I will be coming round to you individually throughout the lesson to double check that you have completed your Screensaver review and printed - this is still a PRIORITY!
TASK:
Develop a three dimensional model, using Google Sketchup, of your Chillout room. You should create both of:
- PRIORITY
- The internal layout of the room as you planned it on your floor plan
- Try to add your wallapaper if you can...
- EXTENSION
- Be as creative as you can be!
-
The external surroundings of your chillout building
Use this website to download suitable models for your room! http://www.sketchup4architect.com/
On the site: Download > 3D Components. Select model and save to your area.
From Sketchup go to File > Import and bring in your model!
Examples of what you can download from http://www.sketchup4architect.com/




No comments:
Post a Comment